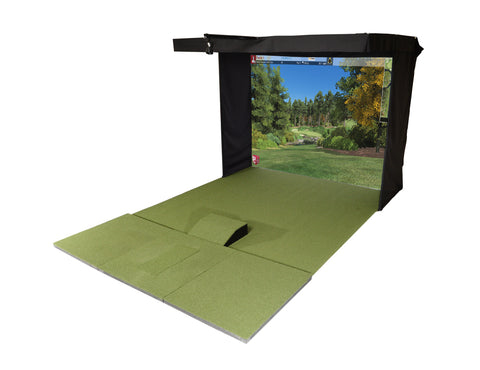TruGolf GS10 Studio

TruGolf GS10 Studio
The TruGolf Golf Simulator is combined with the best portable golf studio on the market to create the TruGolf GS10 Studio. This studio features TruTrac along with the amazing E6 1.6 software.
Other Features:
- Tool Free Assembly
- TruTrac tracks both the club and ball to achieve a top level simulation.
- Industry leading graphics with the new E6 1.6 software
- 1080 HD projector
- This uses our new projector box that removes the need to hard wire a projector
- Uses our new platform mat system.
- Completely Portable
- This uses our universal golf studio concept. You can switch between simulators by changing the center section of the mat.
- Uses aluminum push button frame system
- The fabric attaches to the aluminum frame with straps and d-rings and velcro
- This amazing studio can be used to watch TV, Movies and Gaming and more
- Extended Canopy and light bar
- 1 TruGolf Golf Simulator with TruTrac and E6 1.6 Full that includes 15 standard courses
- Banff Springs Resort
- Bay Hill Club & Lodge
- The Belfry
- Bountiful Golf Club
- Castle Pines Golf Club
- Firestone Country Club
- Harbour Town Golf Links
- Mauna Kea Resort
- Par Three Ocean
- Par Three Mountain
- Gleneagles Golf Club
- Pinehurst Country Club #2
- Bethpage Black
- Torrey Pines Golf Club
- Troon North Golf Club
- 1 Ulti Mat 2 Full Mat System 4'x10'1"x2"
- 3 piece lock key mat system
- 1 simulator pad (used underneath the simulator to create a desired height)
- 1 Projector Box and Projector Package
- 1 Projector Box
- 1 1080 HD Short Throw Projector
- 1 Projector Ramp (used to tilt your projector so the image reaches the floor)
- 1 Long HDMI
- 1 Long Surge Protector/Extension cord
- 1 HD Impact Screen7'6"(h)x10'(w)x4'(d)
- 1 Aluminum frame
- 1 HD screen
- 2 Side panels
- 1 Top panel
- 1 Removable valance
- d'ring clips
- 1 Light bar
- 1 Extension cord
- 1 Carry bag
- PC included
-
Sold Separately:
- Side panel extensions
- Touch screen monitor
- Additonal course packs
Add Ons That Are Sold Separately:

- Side Panel Extensions
- 12'(w)x16'6"'(d)x9'(h) for limited image size
- 12'(w)x18'6"'(d)x9'(h) for full image
- Please note that 9’ ceilings are a guideline. Some players may require taller ceilings for their swing. It is the buyers responsibility to determine adequate swing clearance for the room the simulator is installed in.
FREE
